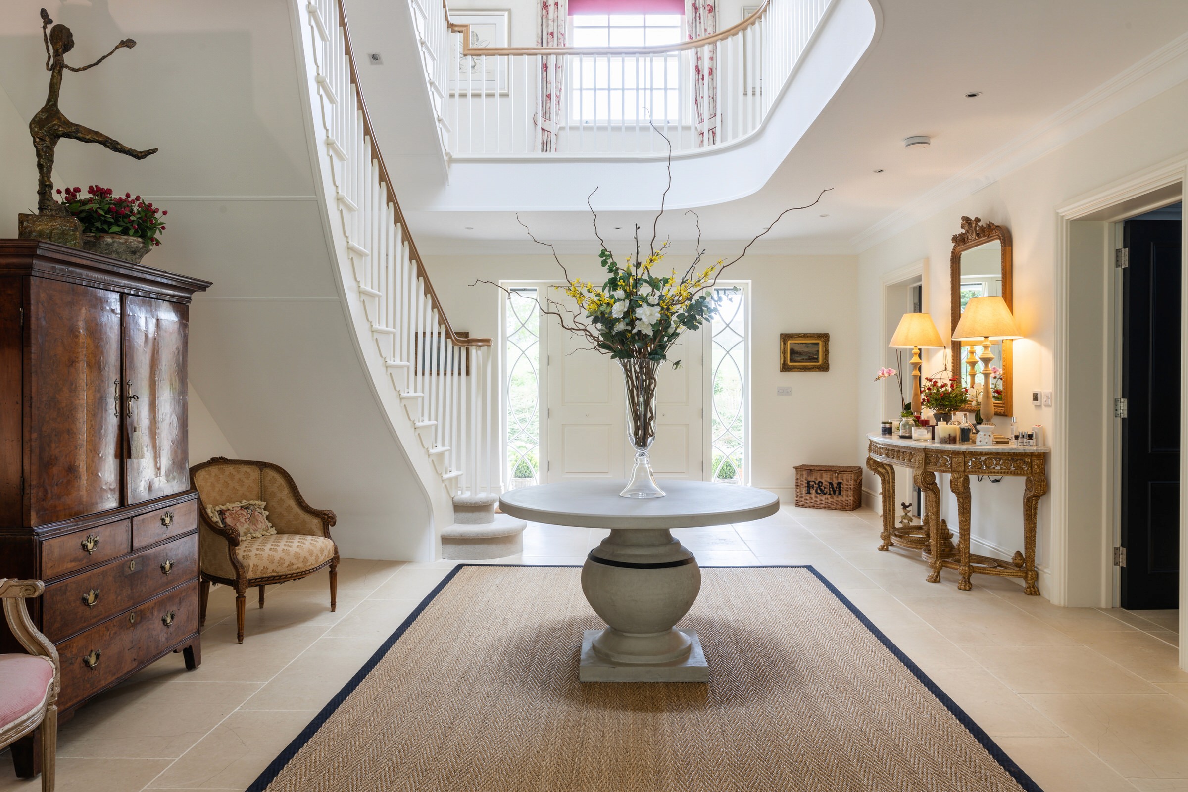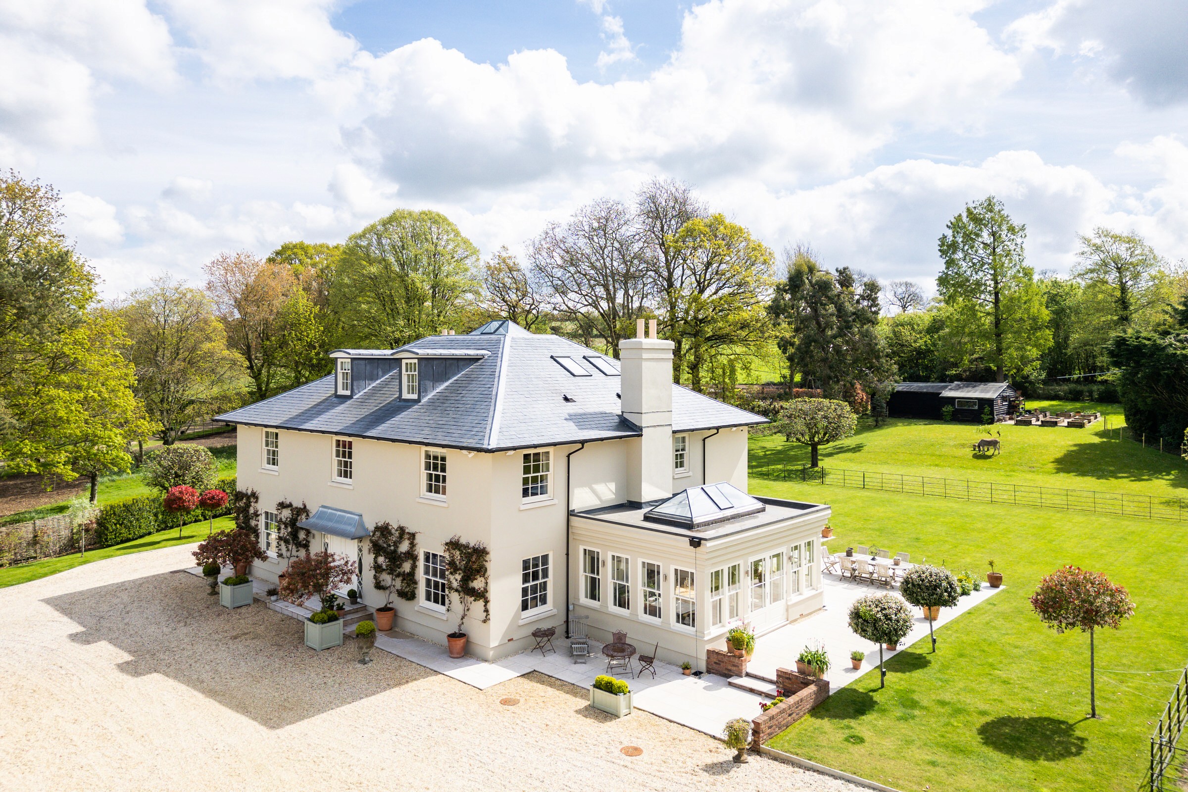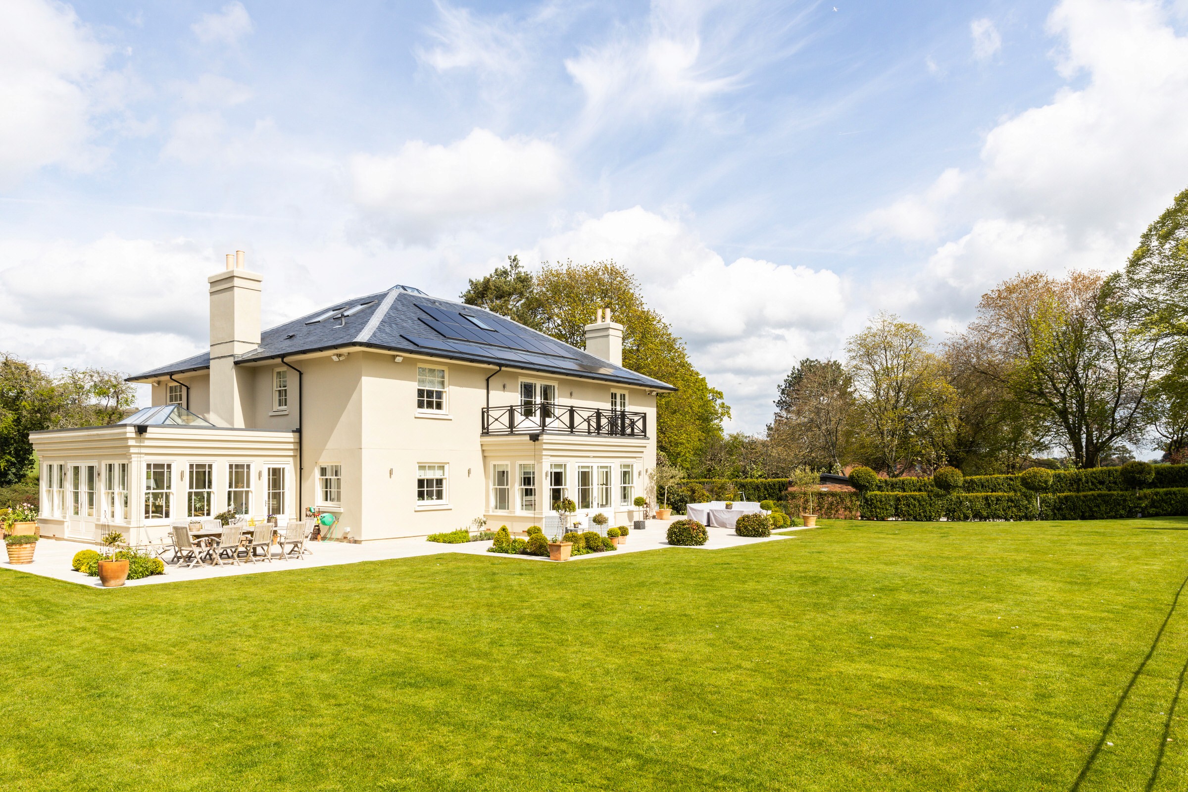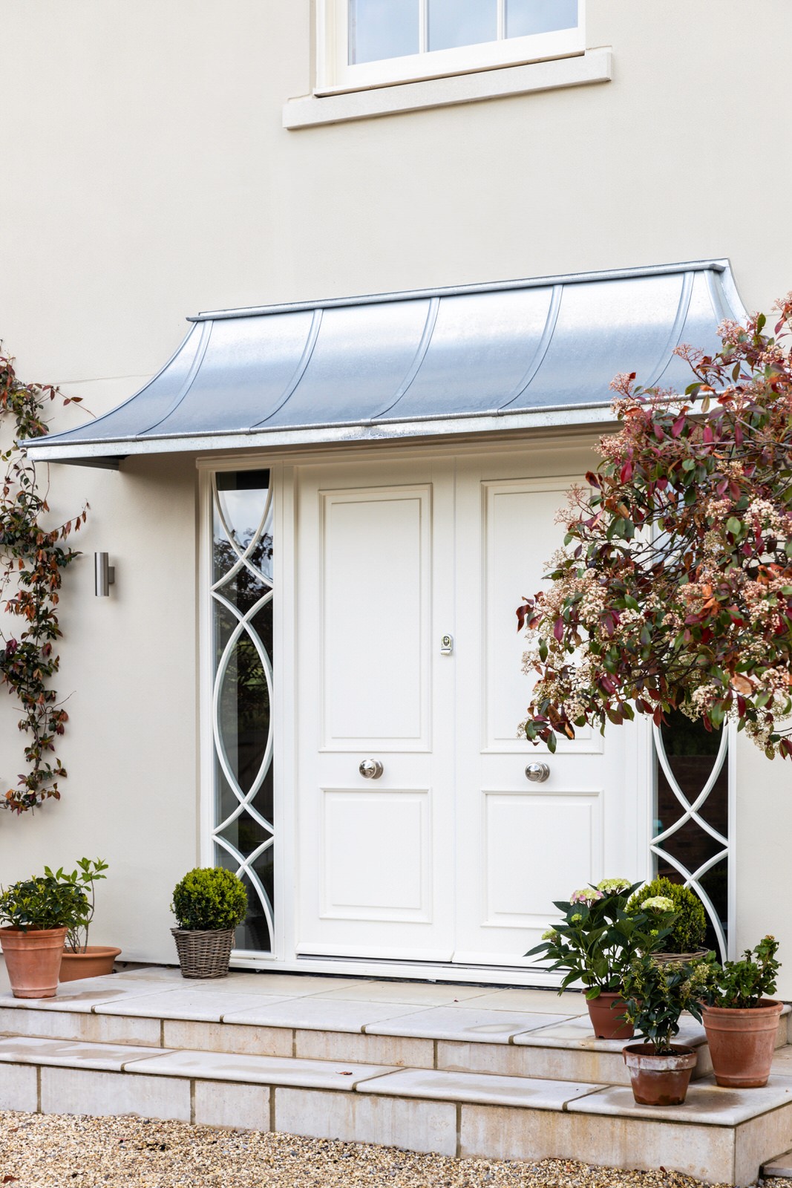
The house features a stucco render exterior, complemented by traditional timber sash windows and a beautifully crafted orangery. Beyond its visual appeal, Westbury is designed with sustainability at its core.
The home is powered by advanced air source heat pumps and solar panels, ensuring highly efficient energy use and a reduced carbon footprint.

Westbury exemplifies a harmonious blend of historical inspiration and forward-thinking innovation, providing the owners with a stunning, eco-friendly residence that honours their long-standing connection to the property.









The house features a stucco render exterior, complemented by traditional timber sash windows and a beautifully crafted orangery. Beyond its visual appeal, Westbury is designed with sustainability at its core.
The home is powered by advanced air source heat pumps and solar panels, ensuring highly efficient energy use and a reduced carbon footprint.

Westbury exemplifies a harmonious blend of historical inspiration and forward-thinking innovation, providing the owners with a stunning, eco-friendly residence that honours their long-standing connection to the property.








Project Description
Situated on a 1.25-acre plot within the grounds of the owners' long-time family home, Westbury, a Georgian-inspired new build, is a project that integrates classical design principles with the latest green technology.
Project Status
Complete
RIBA Stages
0-5
Client
Private Residential
Size
538sqm
Structural Engineer
Structural Simplicity
Photography
The Light Room
Next Project
Project Description
Situated on a 1.25-acre plot within the grounds of the owners' long-time family home, Westbury, a Georgian-inspired new build, is a project that integrates classical design principles with the latest green technology.
Project Status
Complete
RIBA Stages
0-5
Client
Private Residential
Size
538sqm
Structural Engineer
Structural Simplicity
Photography
The Light Room
Next Project

Tell us more about your project

Tell us more about your project
