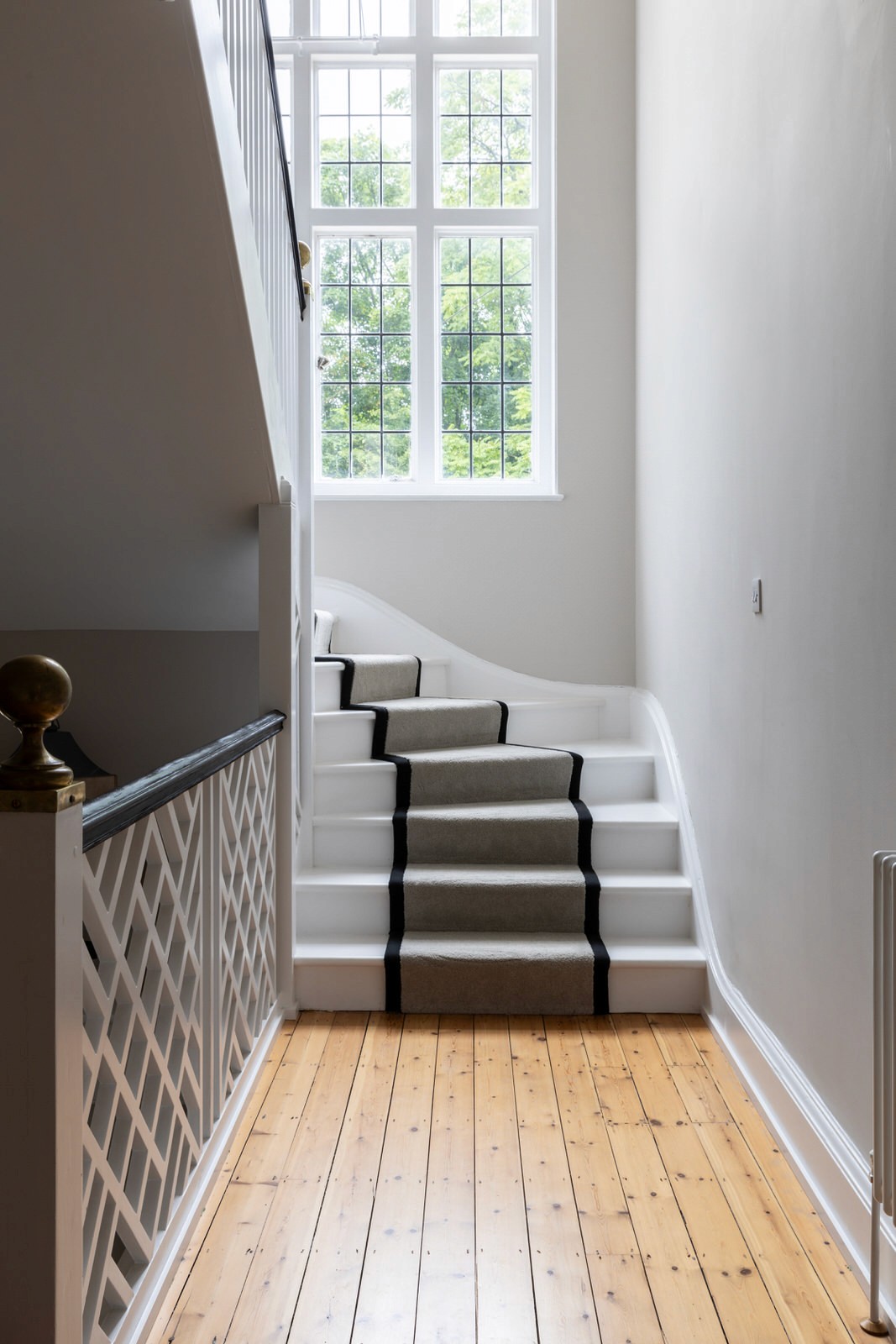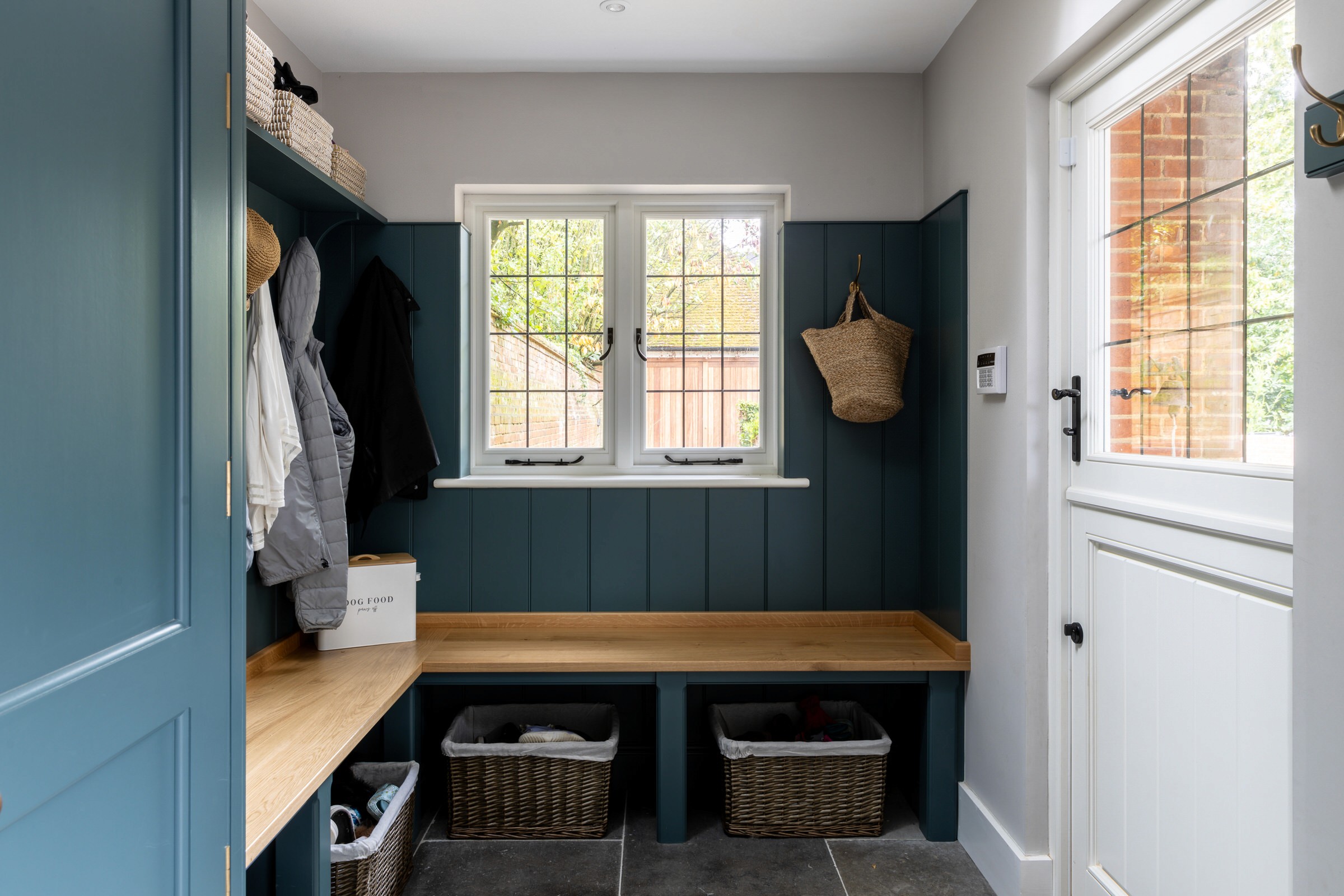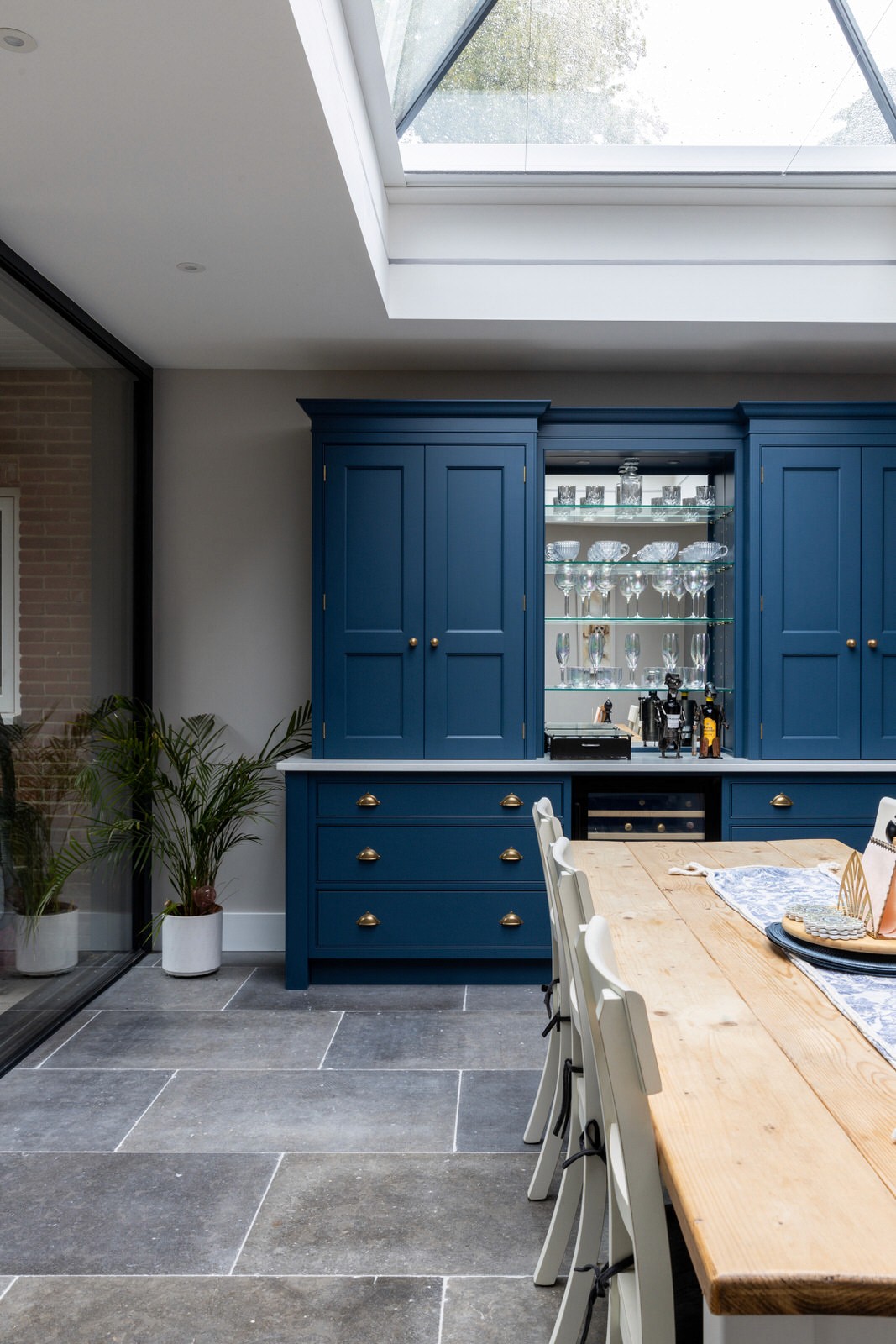
The project included designing a sympathetic contemporary kitchen extension, detached Oak framed garage, as well as a complete remodel of the existing layout which had become disjointed and disorderly over the years.
The extension features slim sliding doors that seamlessly connect to the external courtyard, flooding the space with natural light and creating a harmonious indoor-outdoor living experience.

Interestingly, Shepewood House was awarded listed building status following the submission of the original planning application (a first for us!).
Despite this challenge, we successfully navigated the complexities of Listed Building Consent, ensuring that the proposals met all necessary criteria whilst enhancing the property's charm and usability.








The project included designing a sympathetic contemporary kitchen extension, detached Oak framed garage, as well as a complete remodel of the existing layout which had become disjointed and disorderly over the years.
The extension features slim sliding doors that seamlessly connect to the external courtyard, flooding the space with natural light and creating a harmonious indoor-outdoor living experience.

Interestingly, Shepewood House was awarded listed building status following the submission of the original planning application (a first for us!).
Despite this challenge, we successfully navigated the complexities of Listed Building Consent, ensuring that the proposals met all necessary criteria whilst enhancing the property's charm and usability.







Project Description
Shepewood House, a distinguished Grade II listed property in Hampshire, was designed by Reginald Bloomfield in early C20 and was built as the schoolmaster’s house for Lords Wandsworth College.
Project Status
Complete
RIBA Stages
0-7
Client
Private Residential
Size
486sqm
Structural Engineer
Structural Simplicity
Photography
The Light Room
Next Project
Project Description
Shepewood House, a distinguished Grade II listed property in Hampshire, was designed by Reginald Bloomfield in early C20 and was built as the schoolmaster’s house for Lords Wandsworth College.
Project Status
Complete
RIBA Stages
0-7
Client
Private Residential
Size
486sqm
Structural Engineer
Structural Simplicity
Photography
The Light Room
Next Project

Tell us more about your project

Tell us more about your project
