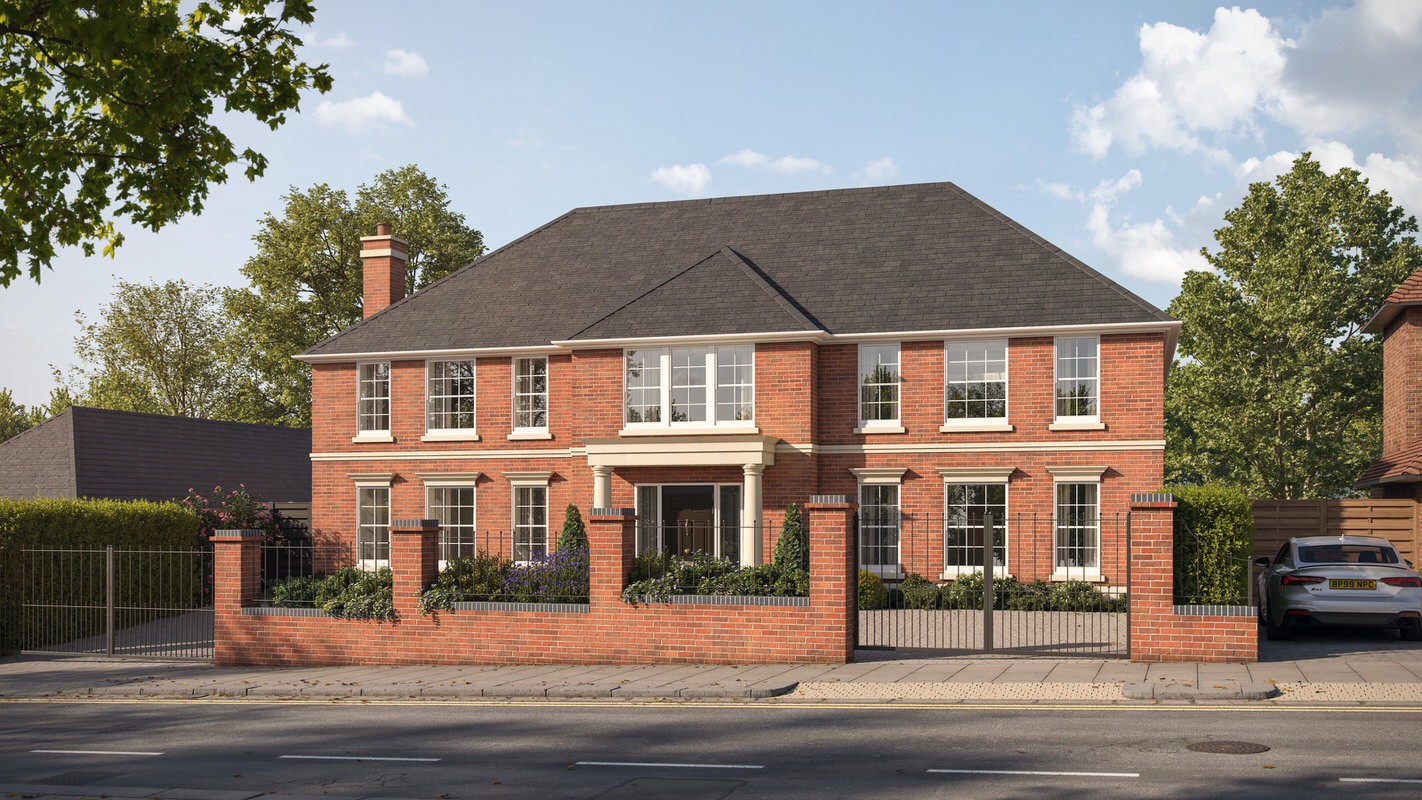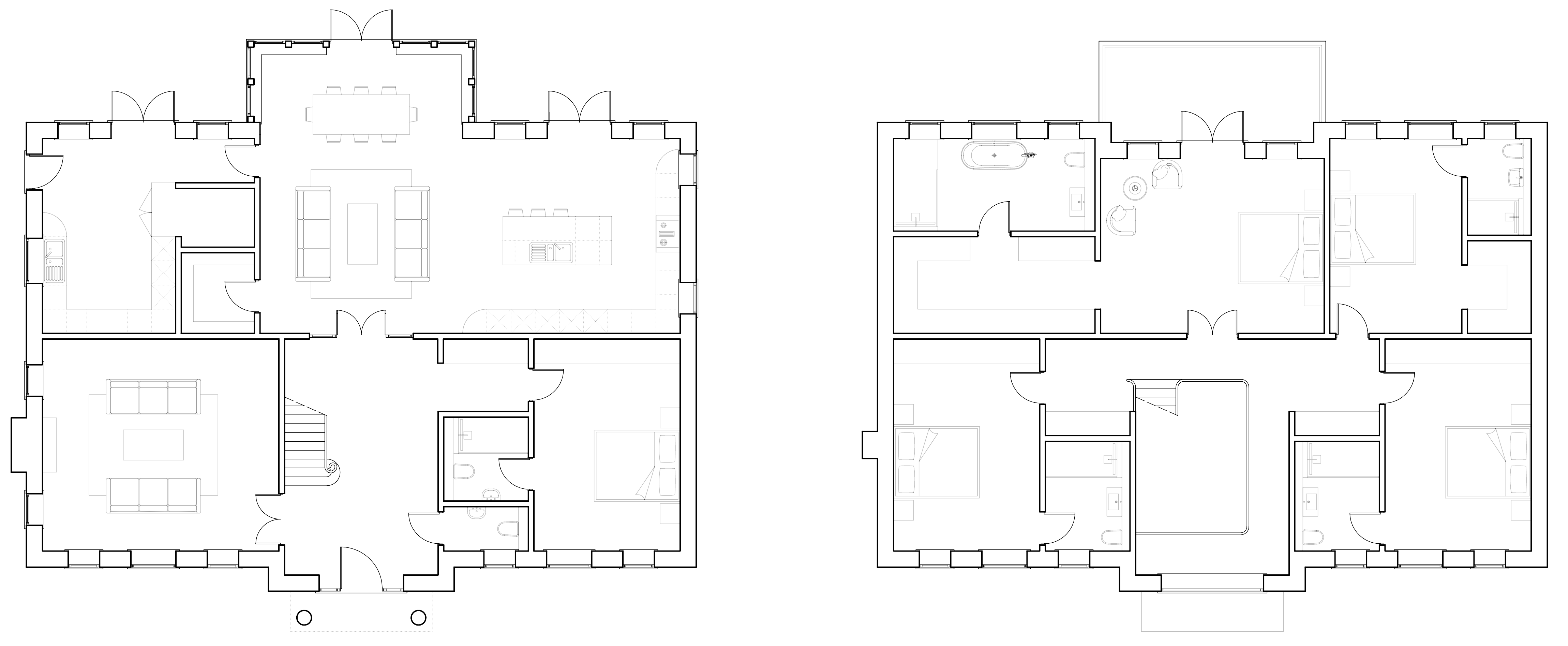
The house is characterised by its tall sash windows, soft red brickwork, and finely detailed stone dressings around the windows and doors, capturing the essence of classic early-Georgian design.
These traditional elements are seamlessly integrated into a contemporary structure that meets the highest standards of energy efficiency.

Built to Passivhaus principles, Tredcroft will feature advanced insulation, airtight construction, and energy-efficient systems, ensuring a comfortable living environment with minimal energy use. The home will also incorporate a rainwater harvesting system and solar panels, further reducing its environmental footprint.
Currently under construction, Tredcroft is due to be complete in Summer 2025.

The house is characterised by its tall sash windows, soft red brickwork, and finely detailed stone dressings around the windows and doors, capturing the essence of classic early-Georgian design.
These traditional elements are seamlessly integrated into a contemporary structure that meets the highest standards of energy efficiency.

Built to Passivhaus principles, Tredcroft will feature advanced insulation, airtight construction, and energy-efficient systems, ensuring a comfortable living environment with minimal energy use. The home will also incorporate a rainwater harvesting system and solar panels, further reducing its environmental footprint.
Currently under construction, Tredcroft is due to be complete in Summer 2025.
Project Description
Inspired by the Queen Anne architectural era, Tredcroft is a striking new build residence in East Sussex. Located near Hove Park, this elegant home is designed to enhance the kerb appeal of the area while providing timeless architectural beauty and modern sustainability.
Project Status
Under Construction
RIBA Stages
0-5
Client
Private Residential
Size
336sqm
Structural Engineer
Woods Structural Engineering
Photography
Visual Square
Next Project
Project Description
Inspired by the Queen Anne architectural era, Tredcroft is a striking new build residence in East Sussex. Located near Hove Park, this elegant home is designed to enhance the kerb appeal of the area while providing timeless architectural beauty and modern sustainability.
Project Status
Under Construction
RIBA Stages
0-5
Client
Private Residential
Size
336sqm
Structural Engineer
Woods Structural Engineering
Photography
Visual Square
Next Project

Tell us more about your project

Tell us more about your project
