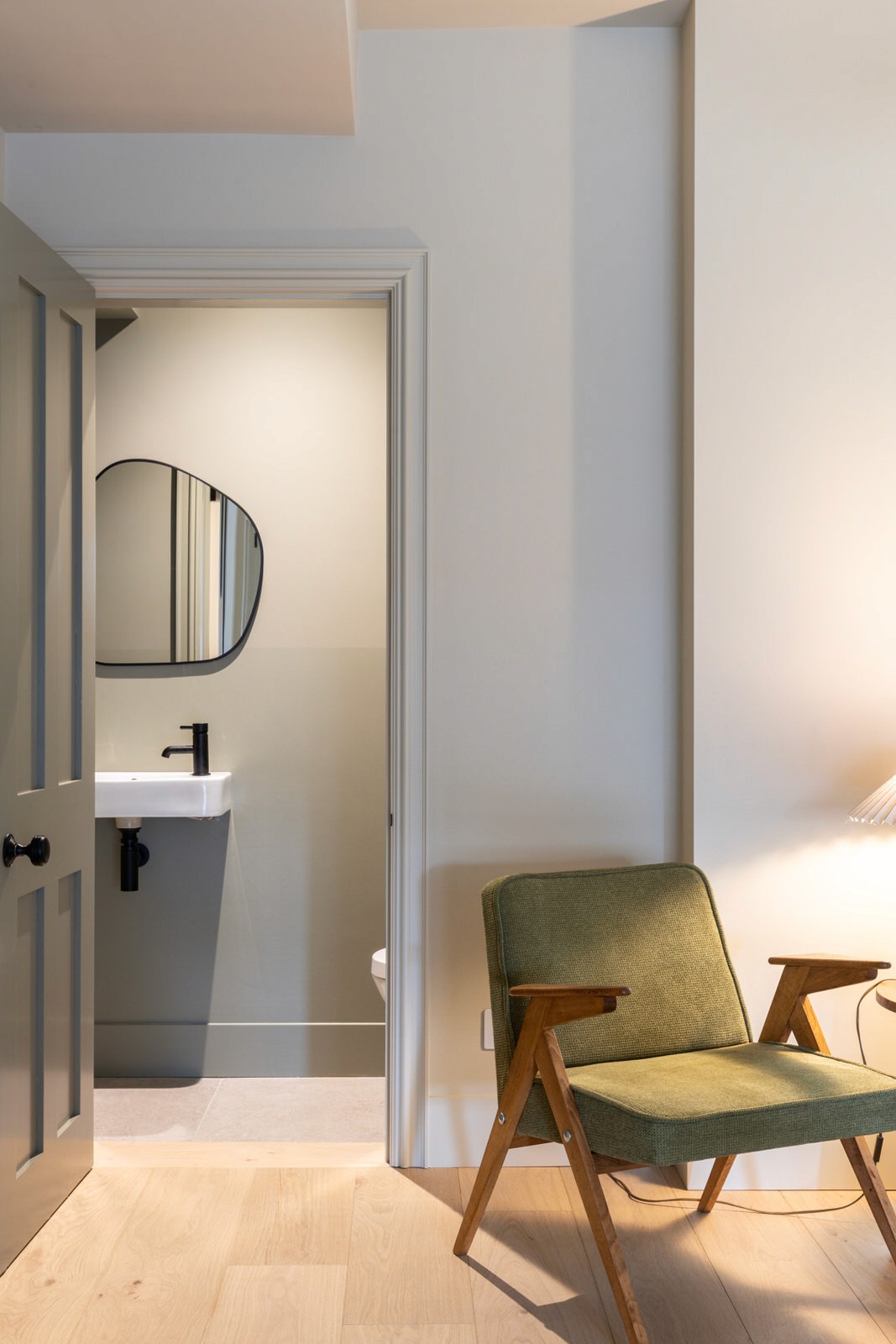
Large slimline sliding doors with flush thresholds provide a seamless transition to the patio and outdoor kitchen, enhancing the indoor-outdoor living experience. Inside, the open-plan layout offers a bright and spacious environment perfect for modern living.
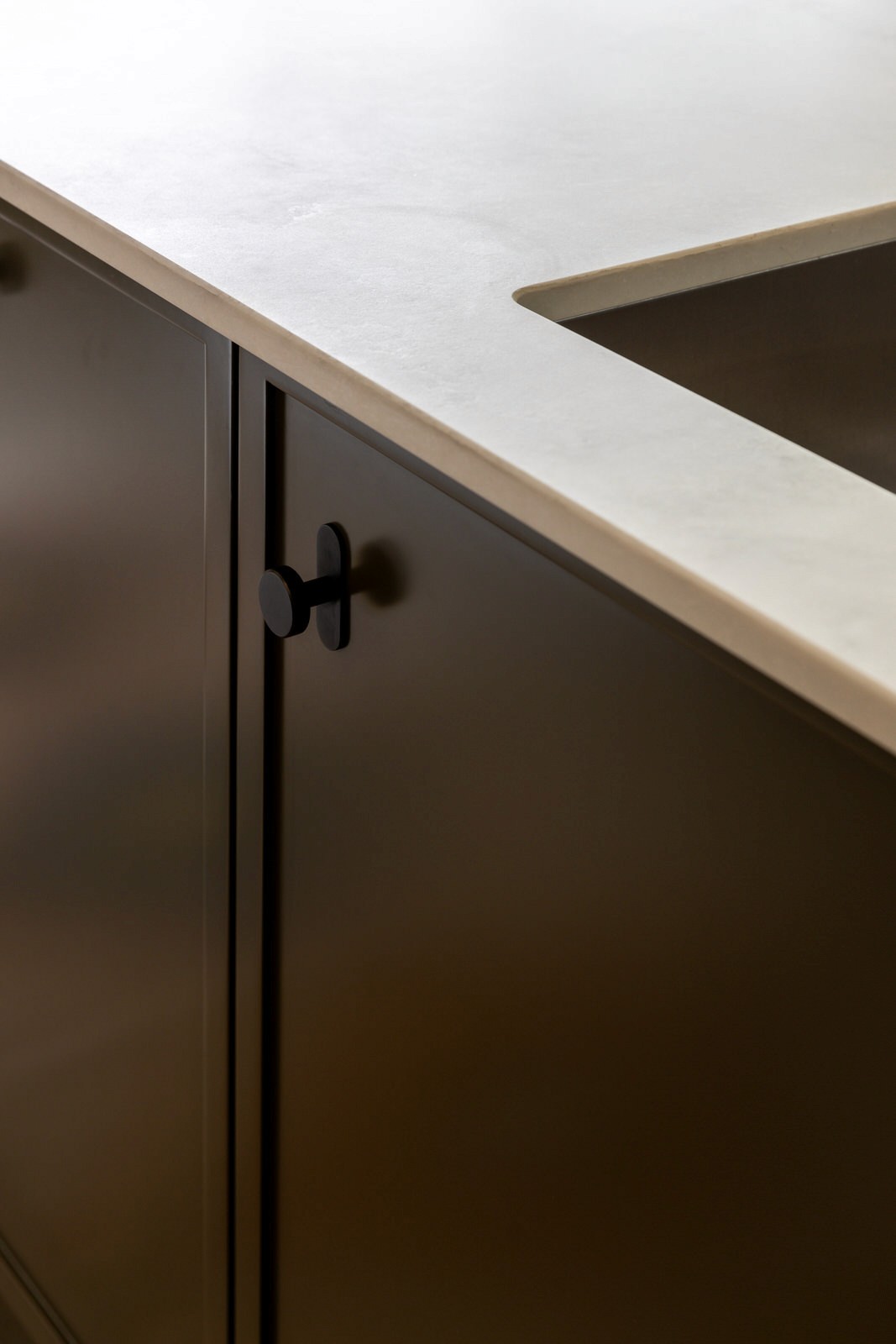
The loft conversion adds valuable space and functionality to the home whilst maintaining the architectural integrity of the original house. The owner, a skilled carpenter, meticulously finished the interior to an immaculate standard, showcasing exceptional craftsmanship and attention to detail.
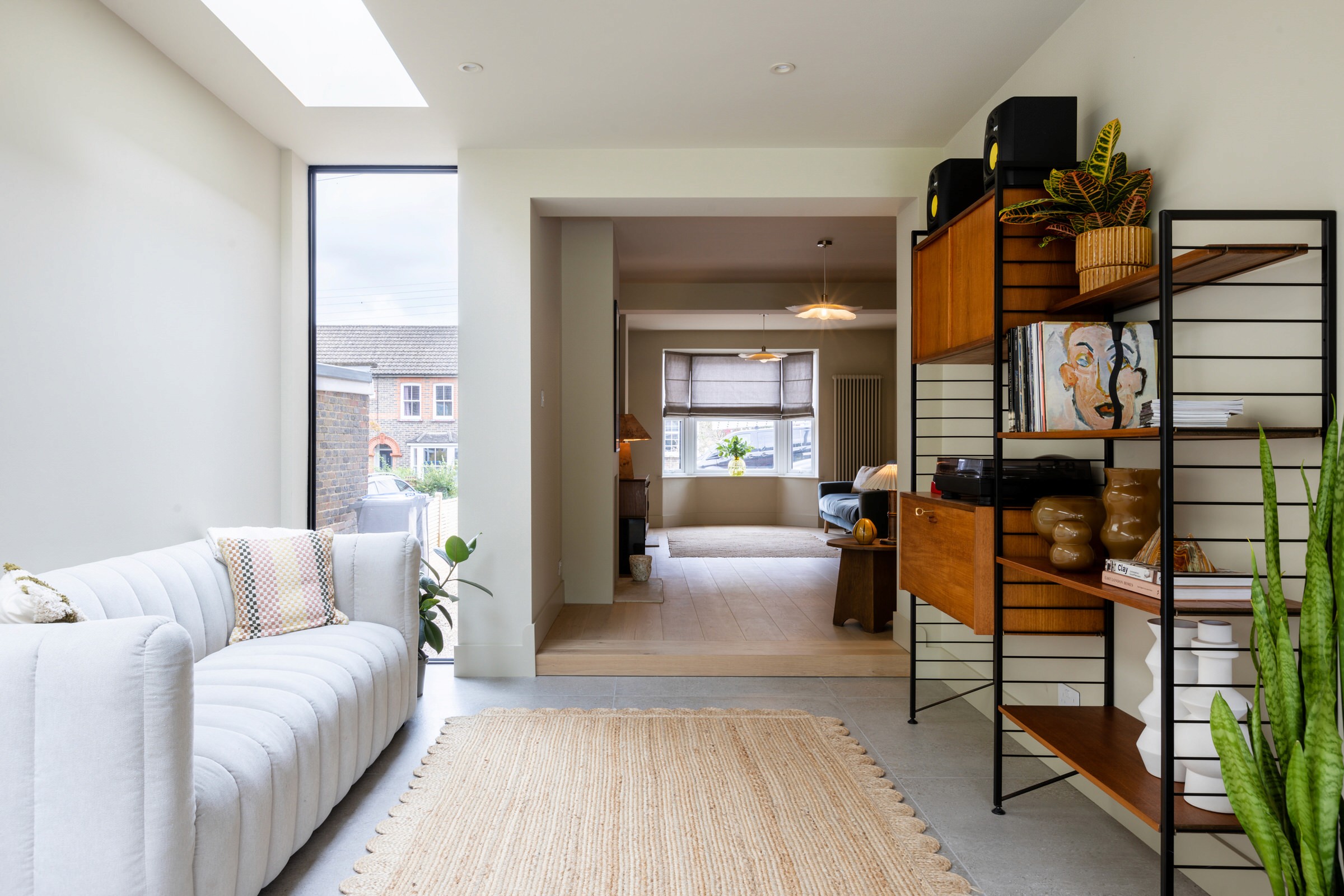
Western Road stands as a perfect example of how period and contemporary design can coexist, resulting in a home that is both timeless and current.
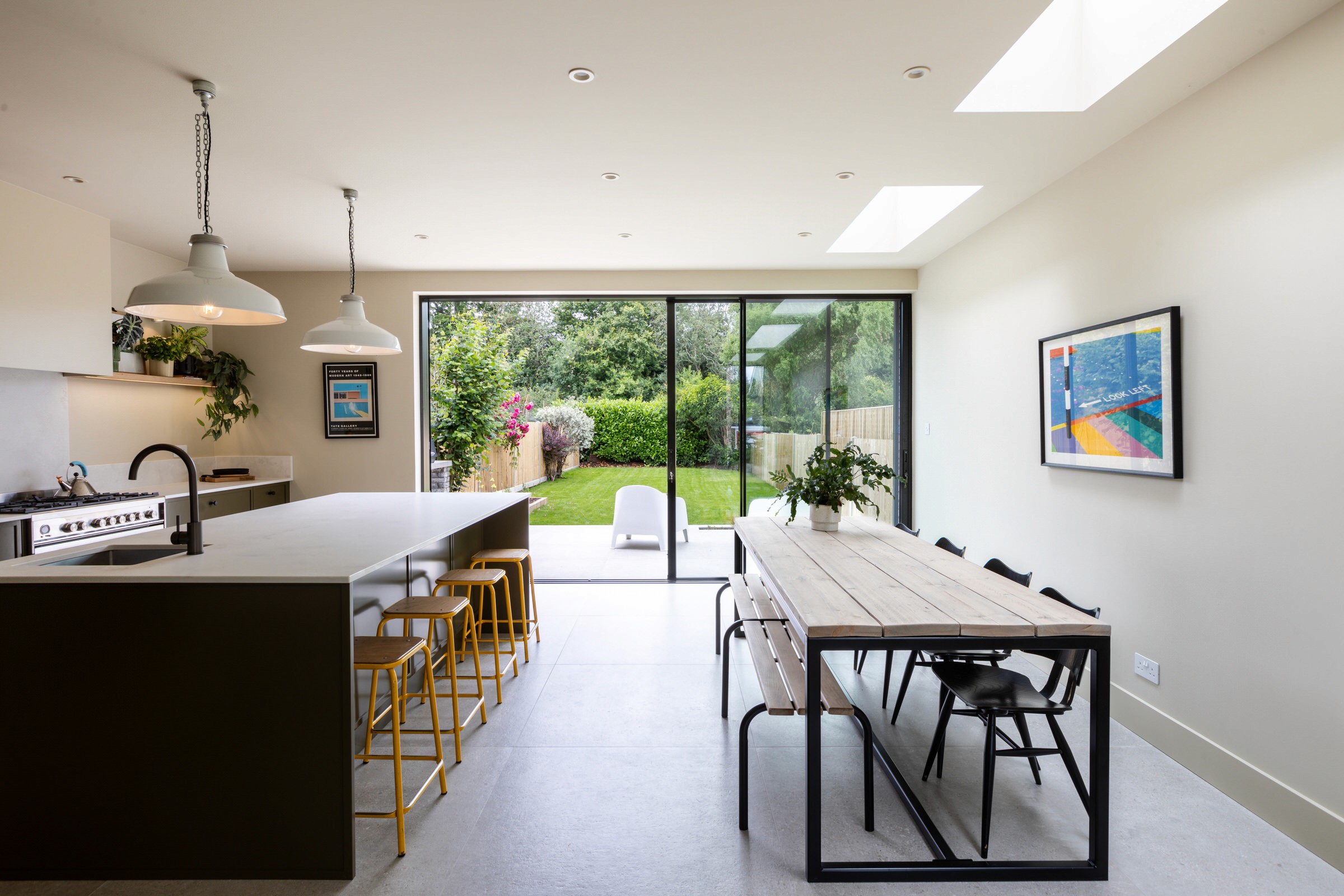
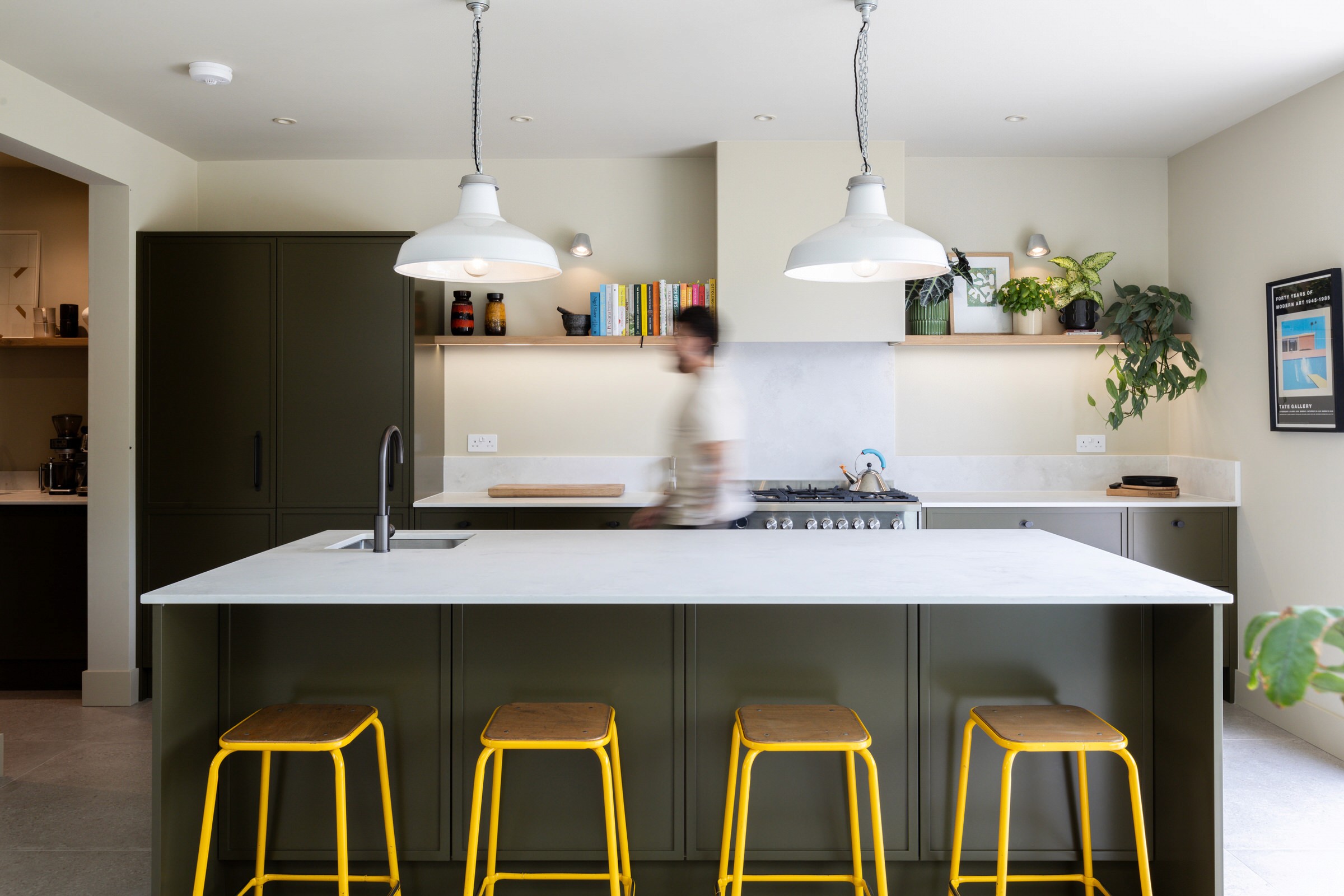


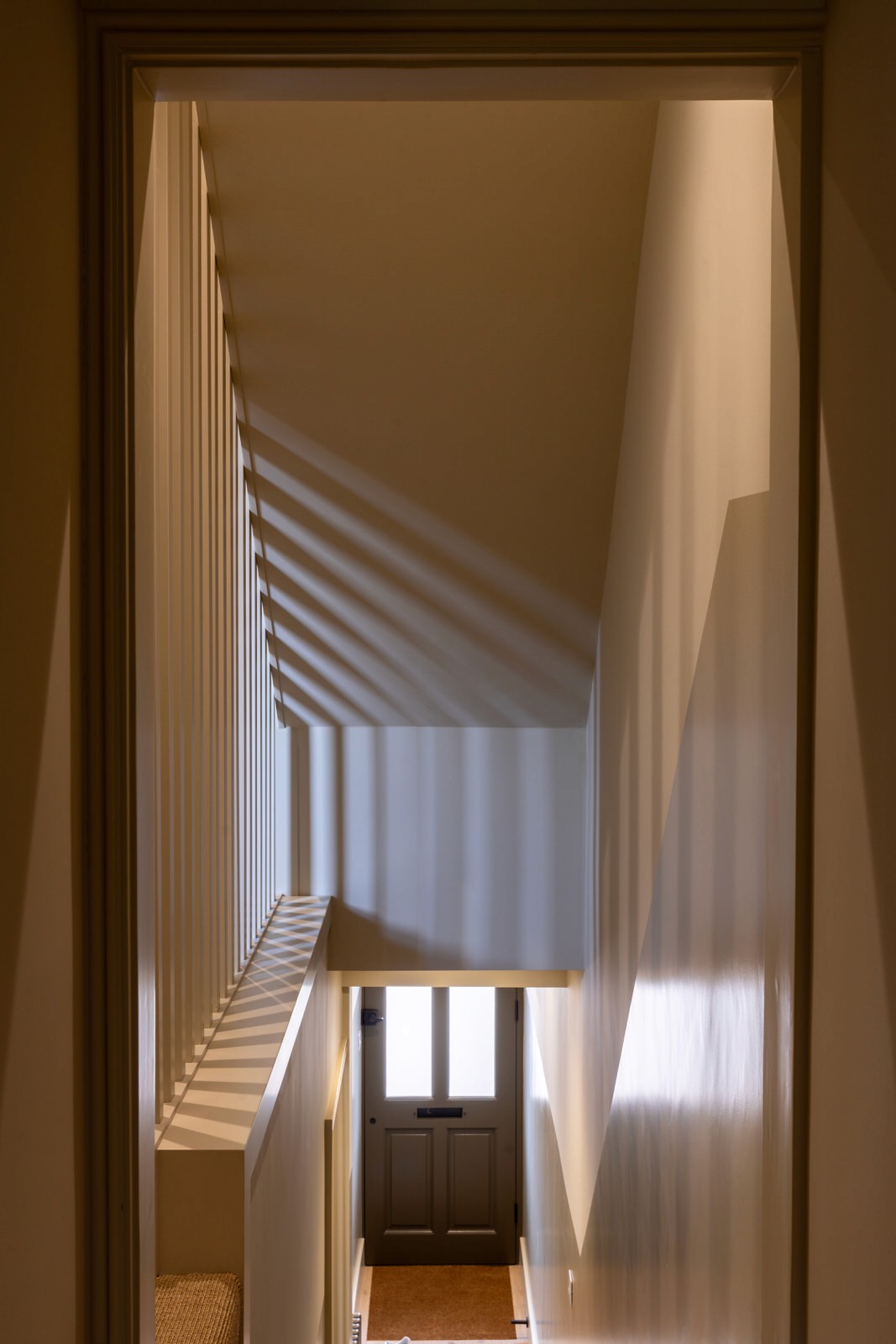



Large slimline sliding doors with flush thresholds provide a seamless transition to the patio and outdoor kitchen, enhancing the indoor-outdoor living experience. Inside, the open-plan layout offers a bright and spacious environment perfect for modern living.

The loft conversion adds valuable space and functionality to the home whilst maintaining the architectural integrity of the original house. The owner, a skilled carpenter, meticulously finished the interior to an immaculate standard, showcasing exceptional craftsmanship and attention to detail.

Western Road stands as a perfect example of how period and contemporary design can coexist, resulting in a home that is both timeless and current.







Project Description
Western Road, a beautifully restored Victorian home, seamlessly blends period property with modern design. The extension features a handmade white cementitious effect brick with black mortar, chosen to both complement and contrast the historic Victorian brickwork.
Project Status
Complete
RIBA Stages
0-7
Client
Private Residential
Size
170sqm
Structural Engineer
Structural Simplicity
Photography
The Light Room
Next Project
Project Description
Western Road, a beautifully restored Victorian home, seamlessly blends period property with modern design. The extension features a handmade white cementitious effect brick with black mortar, chosen to both complement and contrast the historic Victorian brickwork.
Project Status
Complete
RIBA Stages
0-7
Client
Private Residential
Size
170sqm
Structural Engineer
Structural Simplicity
Photography
The Light Room
Next Project

Tell us more about your project

Tell us more about your project
