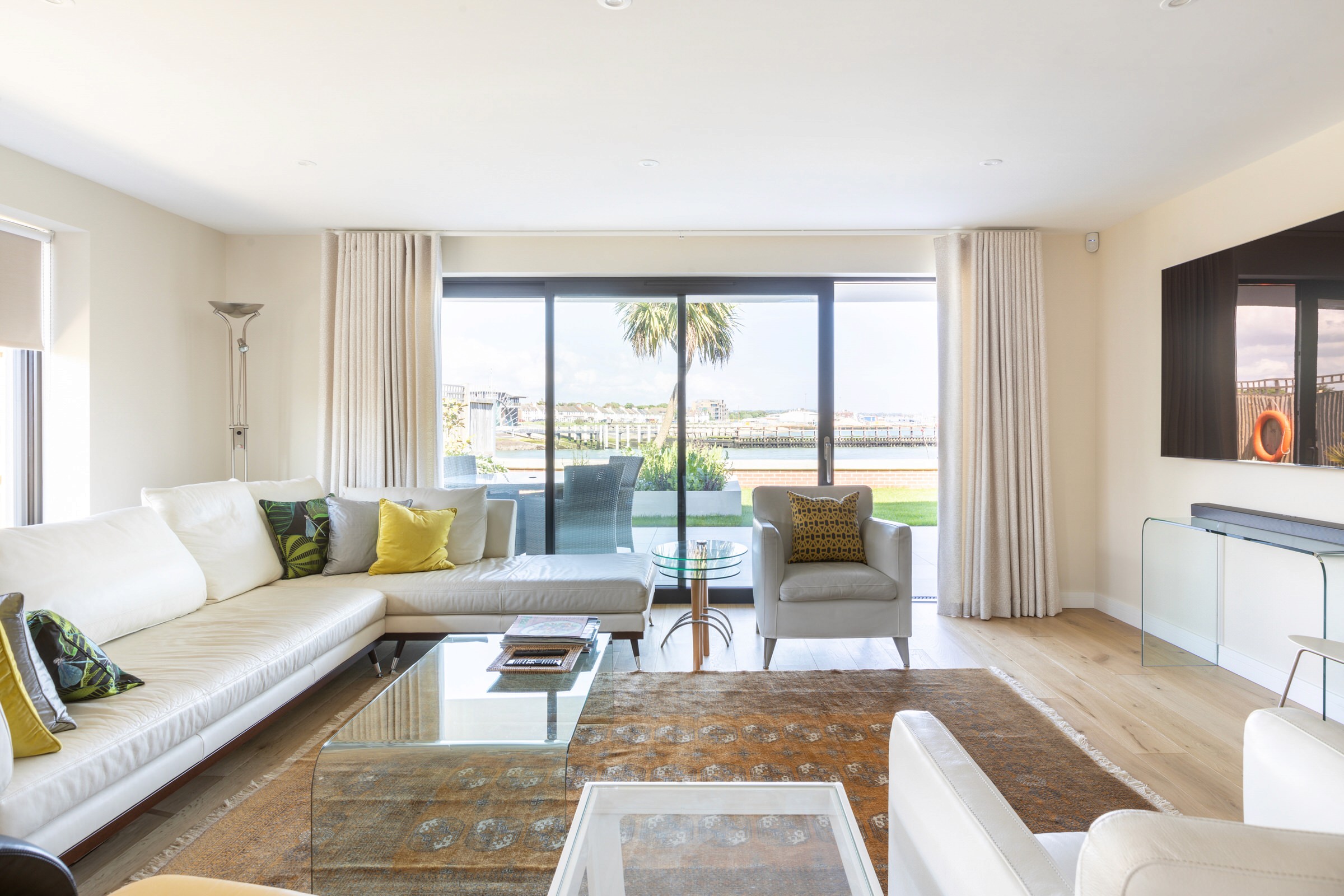
Our design approach focused on creating a harmonious flow between spaces, anchored by a spacious open-plan kitchen and family area. By strategically removing internal walls, we introduced an uninterrupted layout that enhances both functionality and visual appeal.
Expansive windows and sliding doors were installed, allowing natural light to cascade through the interiors and frame the stunning river vistas.

The renovation has transformed Harbour House into a peaceful oasis, where each room is bathed in light and connected to the serene beauty of its surroundings.
The result is a home that not only meets the demands of modern day living but also celebrates the unique charm of its location.
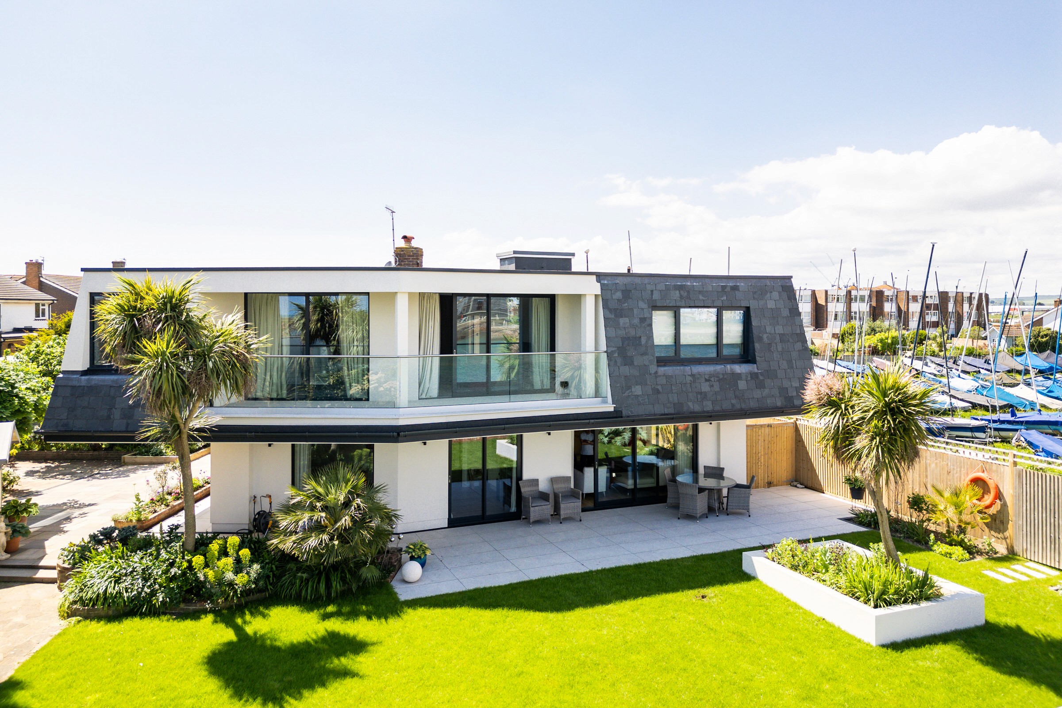


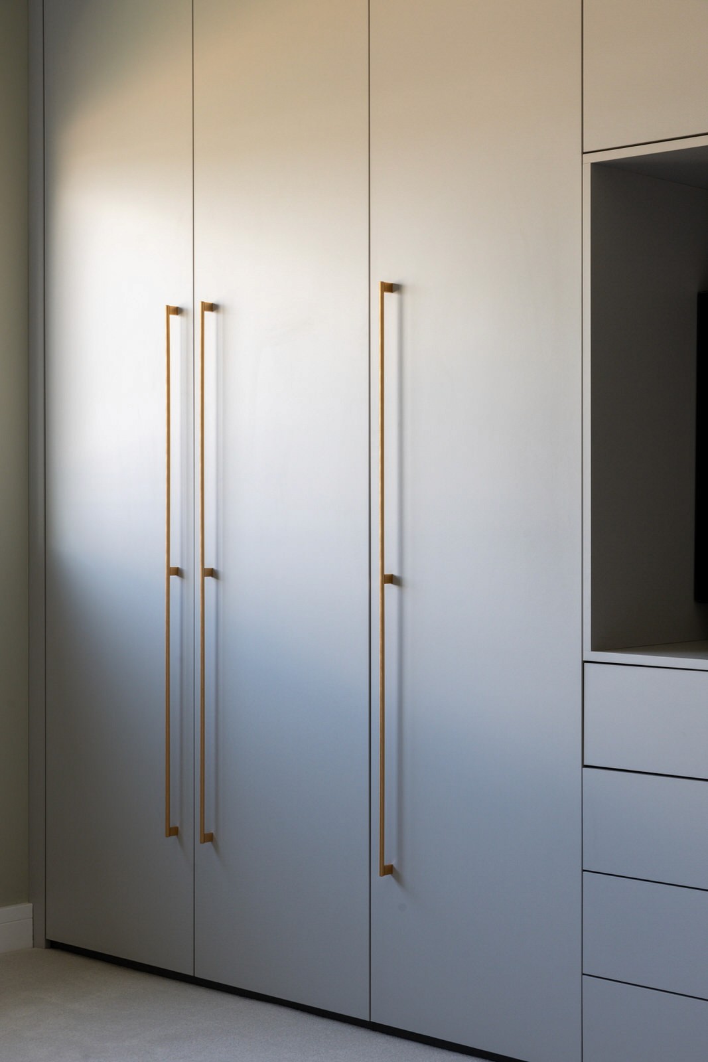
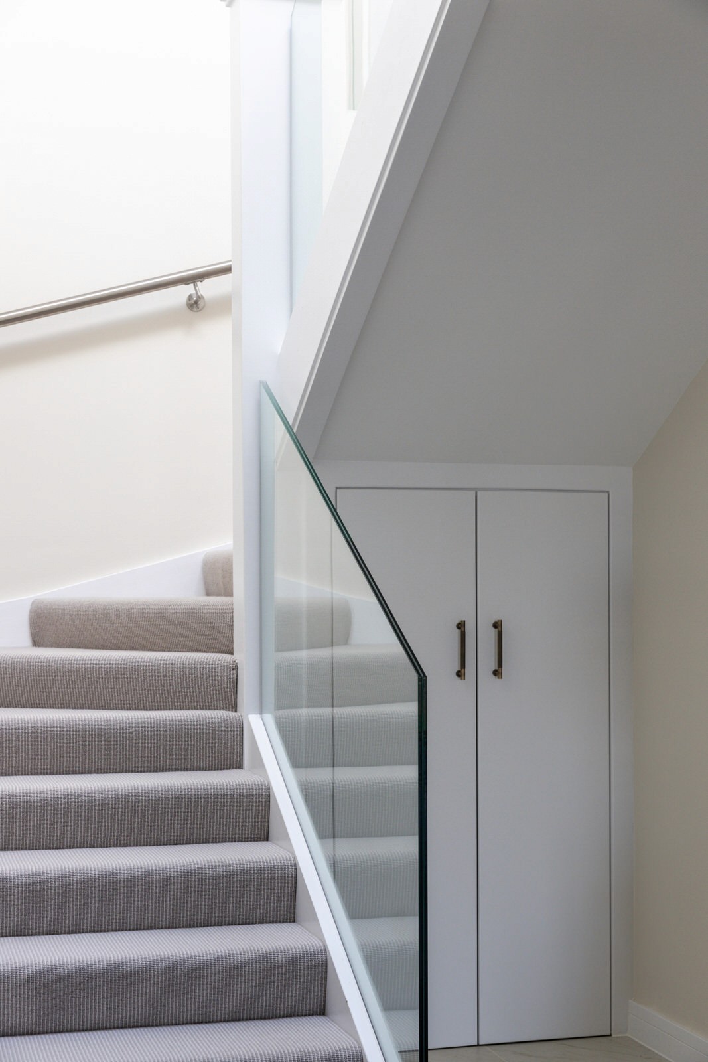
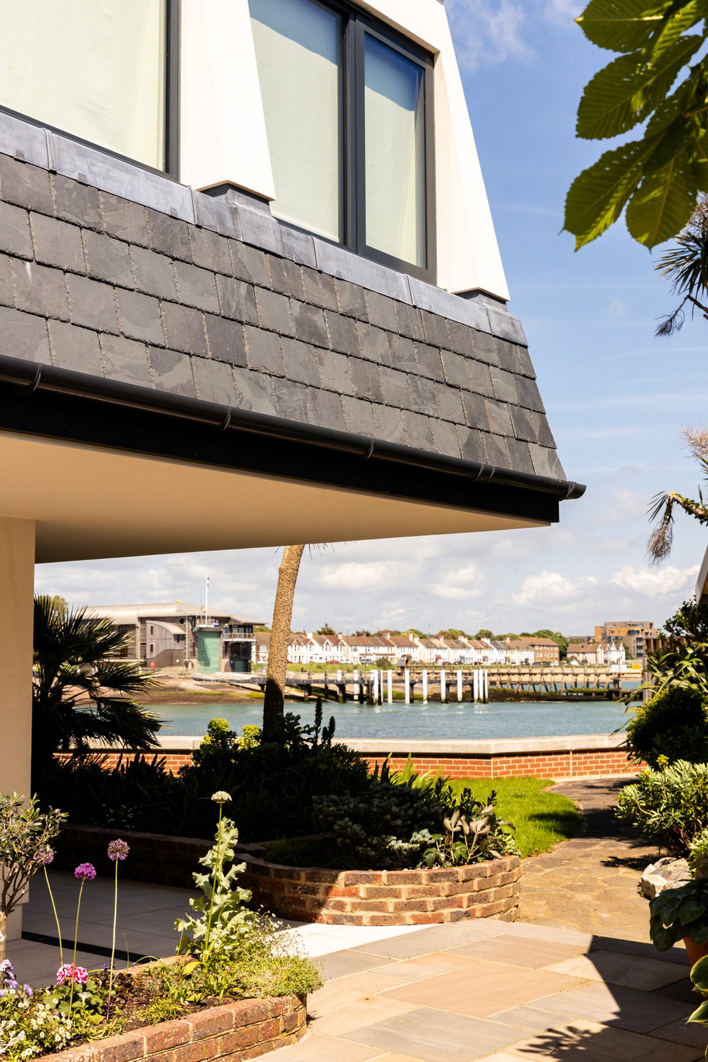

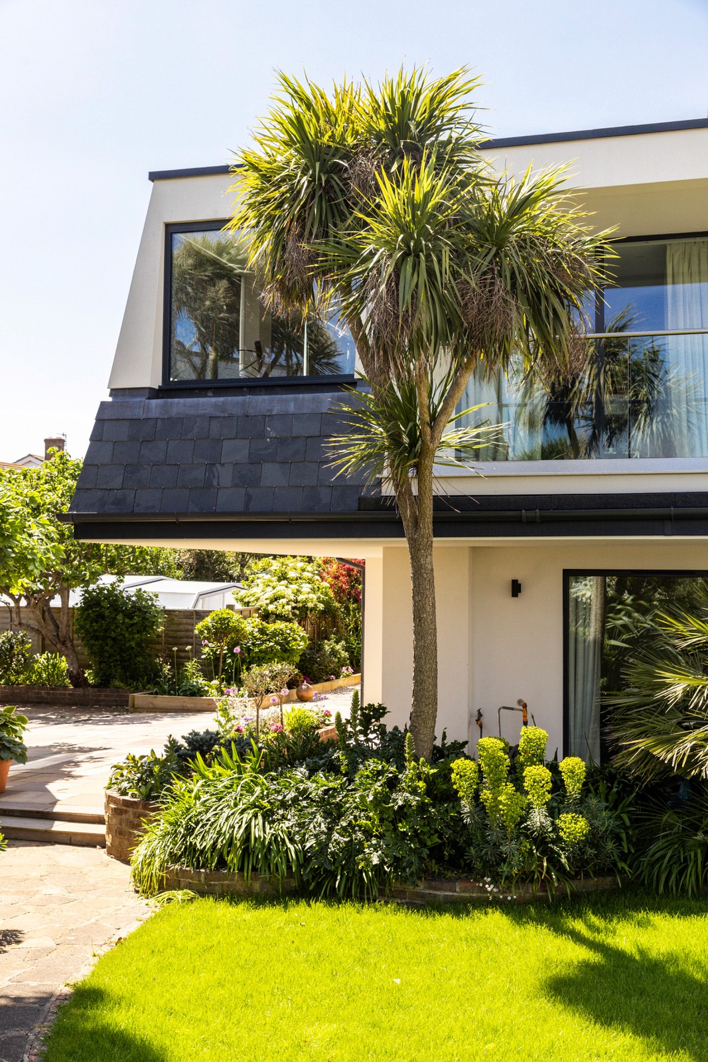
Project Description
Located on the peninsula of Shoreham Bay, Harbour House is a distinctive property with enviable views across the River Adur. Originally constructed as a self-build project in the 1980’s, the existing property was characterised by a convoluted layout with landlocked rooms and dead spaces.
Project Status
Complete
RIBA Stages
0-5
Client
Private Residential
Size
329sqm
Structural Engineer
N/A
Photography
The Light Room
Next Project
