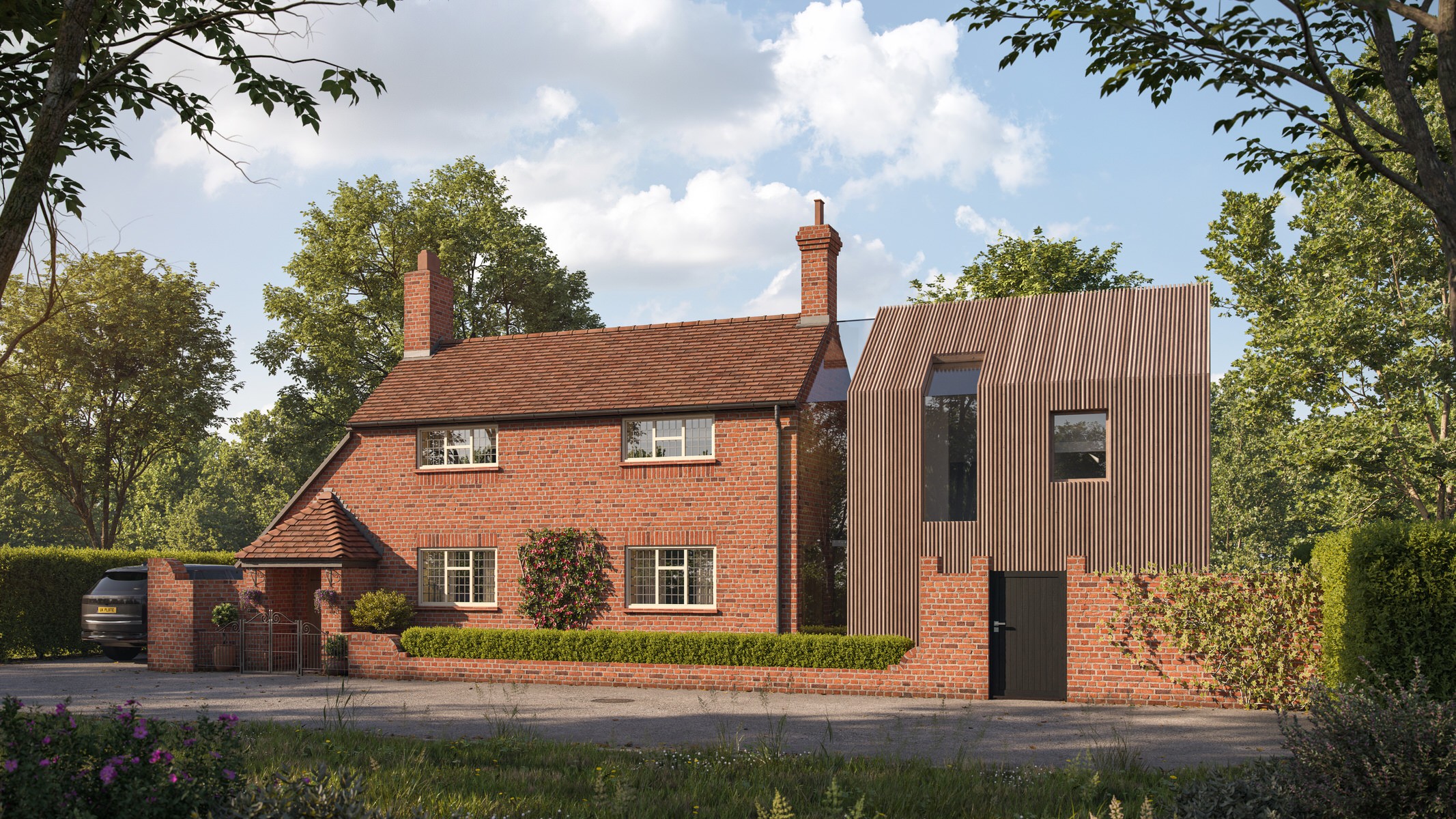
The new extension is separated from the original cottage by a glass link, clearly distinguishing between the old and new while allowing natural light to flood the interior. Clad in vertical larch timber battens, the extension harmonizes beautifully with its woodland surroundings, echoing the natural textures and tones of the landscape.

Gorse Cottage’s extension is a seamless blend of traditional charm and contemporary design, creating a home that is both respectful of its past and fully equipped for modern living. This project exemplifies how thoughtful architecture can enhance a property’s character while embracing its natural setting.

The new extension is separated from the original cottage by a glass link, clearly distinguishing between the old and new while allowing natural light to flood the interior. Clad in vertical larch timber battens, the extension harmonizes beautifully with its woodland surroundings, echoing the natural textures and tones of the landscape.

Gorse Cottage’s extension is a seamless blend of traditional charm and contemporary design, creating a home that is both respectful of its past and fully equipped for modern living. This project exemplifies how thoughtful architecture can enhance a property’s character while embracing its natural setting.
Project Description
Gorse Cottage, nestled in a tranquil Hampshire woodland, is a modest yet charming residence that has been thoughtfully enhanced with a contemporary extension. This design, informed by the height and proportions of the original cottage, introduces modern elements while maintaining a respect.
Project Status
Planning
RIBA Stages
0-3
Client
Private Residential
Size
194sqm
Structural Engineer
N/A
Photography
Visual Square
Next Project
Project Description
Gorse Cottage, nestled in a tranquil Hampshire woodland, is a modest yet charming residence that has been thoughtfully enhanced with a contemporary extension. This design, informed by the height and proportions of the original cottage, introduces modern elements while maintaining a respect.
Project Status
Planning
RIBA Stages
0-3
Client
Private Residential
Size
194sqm
Structural Engineer
N/A
Photography
Visual Square
Next Project

Tell us more about your project

Tell us more about your project
